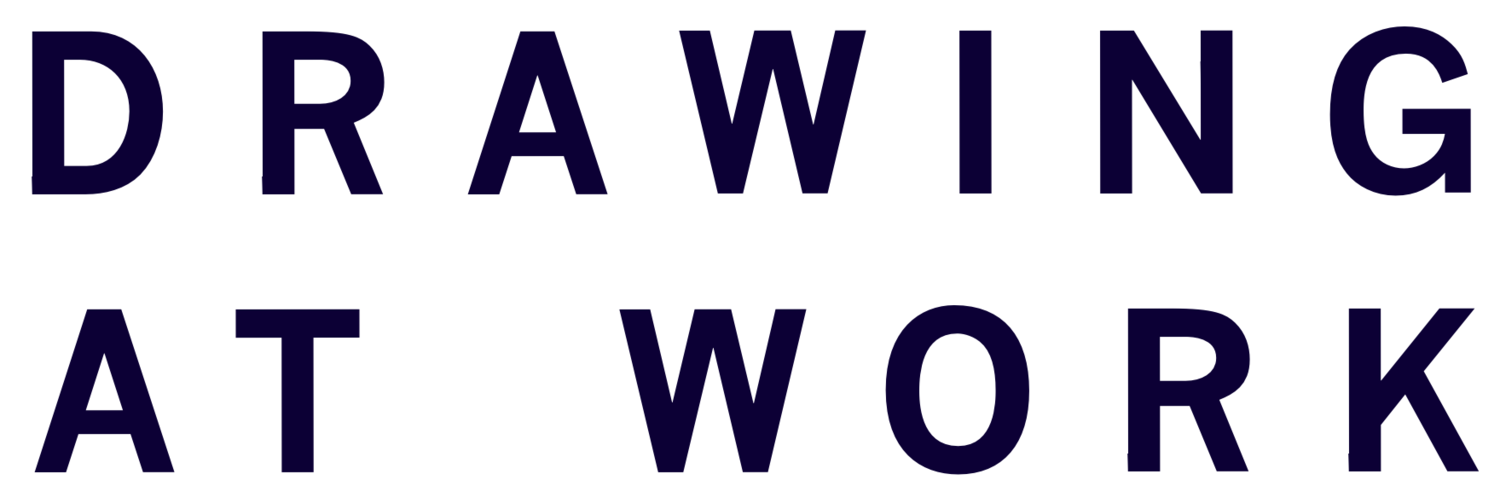The Drawing Gym for Architects
FOR COMPANIES
Online and in-person delivery for up to 14 people
Choose from a menu of 4 x 2 hour sessions. Each session is backed up with 2 hours of online videos accessible 24/7
The Drawing Gym for Architects course will motivate your teams to communicate effectively, and groups will work with a broad set of tools for expressing ideas in the design process.
Drawing by hand is a spatial thought process and sketching in a group is a unique creative experience. Each session delivers fundamental new skills, taught rote style, and we actively encourage our groups to individualise their drawings within the clearly stated constraints of each exercise. We have a Good Examples Gallery for attendees to look at the drawings of peers who have completed the course and classes are taught in a good-humoured and inclusive atmosphere.
The course content and delivery have been refined over a decade of interactive workshops with some of the most distinguished architectural offices in Europe and the US. All lessons progress on a gentle gradient, making a great opportunity for inter-generational learning within the cohort, and for bonding social experiences. The drawing classes are supplemented with demonstrations, short films, and reference examples of contemporary and historical architectural sketches.
WHO IS IT FOR?
Mixed ability from beginner to experienced - all exercises benefit from a varying range of experience in attendees.
WHAT SKILLS WILL A TEAM LEARN?
• How to extrude a massing diagram from plan in Axonometric
• The single point 'magic method' perspective technique to draw interiors from a section
• How to modify an interior perspective
• Correct use of line weight to communicate hierarchy in volumes you draw
• Street-level perspective skills to understand the 'push' and pull of 3d volumes
• Making a simple building massing in Isometric and making an aerial perspective of the same structure
• Understand the three-tone method used by Gordon Cullen as a basis for interpreting urban photos from three cities
• Construct a rapid two-point interior grid, use it as an underlay to sketch a home office, then a canteen space
Individuals are encouraged to progress at a comfortable pace in a stimulating and supportive atmosphere. The course culminates in a good-natured design charette where you will learn how to:
• Explain ideas through visual storytelling
• Use an isometric pictorial method combining sketch-notes, info hierarchies, and shout-outs
• Draw 'phantom' spaces as wireframe narratives of all the things you will be able to do in spaces you design
Tutor
Trevor Flynn is the Director of Drawing At Work and founder of The Drawing Gym. A double recipient of the Teaching Innovations Award from UCL Engineering Dept, he designs and teaches courses at Dyson, Foster and Partners, The Design Museum London, UCL, Bath University and The Architectural Association.
FAQ’s FOR OFFICE MANAGERS
How is the course delivered?
Combinations of in-house and/or Zoom sessions
Our teams are spread out across several regions - it can be costly in to gather in one office…
The course is delivered in modular units which can combine to give you maximum flexibility, according to your budget. We typically deliver sessions live in one office and broadcast to other regions. The office with the live tutor can rotate from one week to the next, or it can all be delivered live, on Zoom, in your own time zone if you are overseas. We deliver the course internationally at competitive rates.
What about the time cost for our architects attending the course?
You can choose to have one or up to four Drawing Gym sessions
To discuss this programme please get in touch:
info@drawingatwork.co.uk


