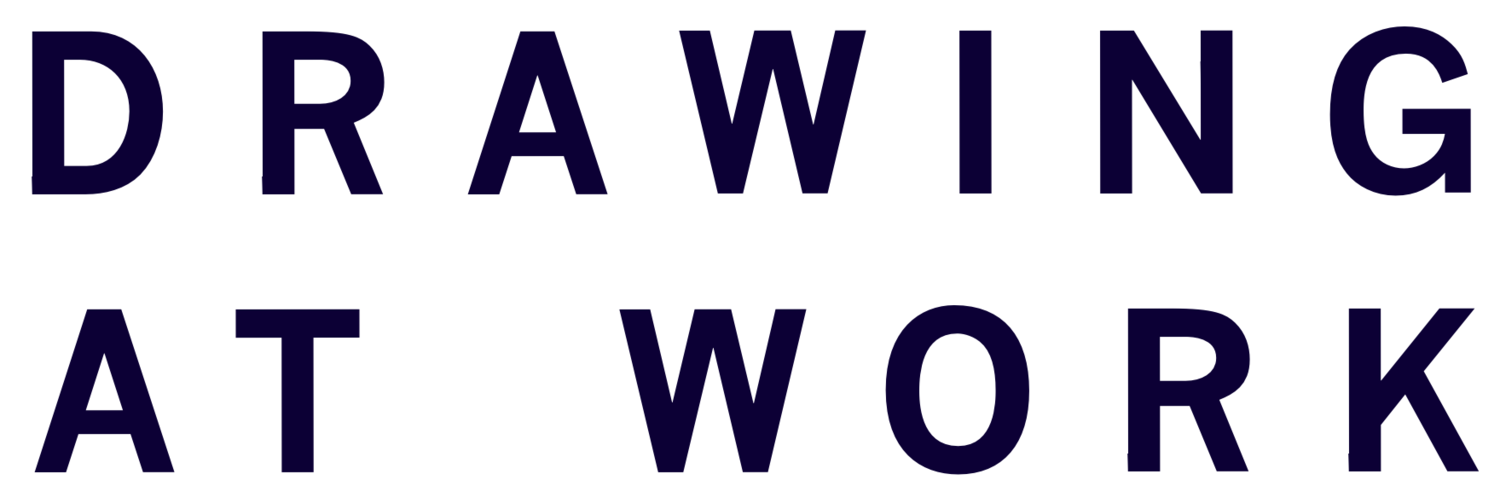The Drawing Gym for Engineers
FOR COMPANIES
Online, in-person, or hybrid delivery
4 x 2 hour sessions
Engineers who sketch have a voice. In this course you will gain vital experience working with a set of drawing systems and techniques that are taught with expert guidance in short, easy-to-follow demonstration videos. You will also find galleries of examples made by other course attendees for inspiration and to help you measure your progress.
WHO IS IT FOR?
This course has been specifically developed for engineering offices. Beginners with no prior knowledge and professionals looking to improve their skills.
HOW WILL ATTENDEES APPLY THEIR SKILLS?
On completion of the course you will have gained skills in engineering sketching to apply in the real world to express details, ideas, and processes to architects, surveyors, contractors and other engineers. The skills you learn on the course can be applied immediately in notebook sketches, digital screen sketches, in online team meetings, on whiteboards, in mark-ups, or in sketches over photographs, Google Earth images, Revit and CAD drawings. Progress through the course at your own pace, uploading the completed exercises for weekly feedback from your course tutor.
WHAT SKILLS WILL A TEAM LEARN?
• Draw components in Isometric, Axonometric, single-point Perspective, and Orthographic projection.
• Draw straight lines, use correct line weight in sketches
• Draw a steel detail
• Make a 1:20 scale isometric drawing
• Project from a plan in axonometric to draw a set of concrete steps
• Make an axonometric massing diagram from a plan
• Make a reveal detail drawing
• Practice drawing arches, curves and pendentives
• Draw a construction sequence
• Scan and upload drawings to introduce them into a digital workflow
Groups are encouraged to progress at a comfortable pace in a stimulating and supportive atmosphere.
“Thank you for the time spent recently with the team – I have witnessed first hand some excellent sketching being done on real projects in the last few weeks. I think your classes have had a lasting impact on our office.”
Richard Osbond Director Curtins Engineering
Instructor
Trevor Flynn is the Director of Drawing At Work and founder of The Drawing Gym. A double recipient of the Teaching Innovations Award from UCL Engineering Dept, he designs and teaches courses at Dyson, Foster and Partners, The Design Museum London, UCL, Bath University and The Architectural Association.
FAQ’s FOR OFFICE MANAGERS
How is the course delivered?
In-house, in Zoom sessions, or combinations of both.
Our teams are spread out across several regions - is it costly to gather in one office?
The course is delivered in modular units which can combine to give you maximum flexibility and effectiveness, according to your budget. One office can have a live delivery broadcast to other regions. The office with the live tutor can rotate from one week to the next, or it can all be delivered live, on Zoom, in your own time zone if you are overseas. We deliver the course internationally at competitive rates.
What is the optimum course length and size of class?
We recommend the 4 x 2hr course length, as we run for the IStructE to include people who are preparing for their Chartered Membership exam.
The course is costed for up to 12 attendees, which reduces exponentially with numbers of up to 20 - 30.
To discuss this programme please get in touch:
info@drawingatwork.co.uk
Video - why do engineers draw?

